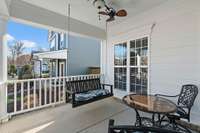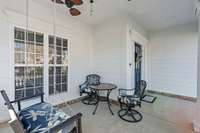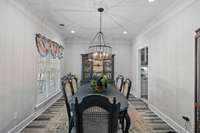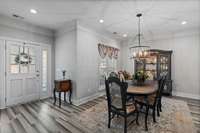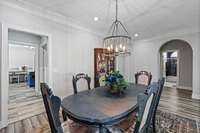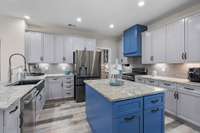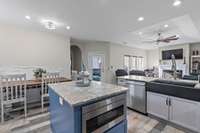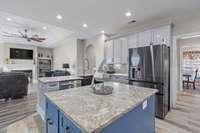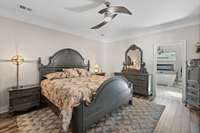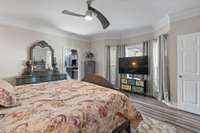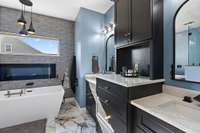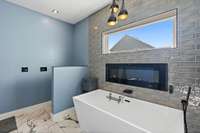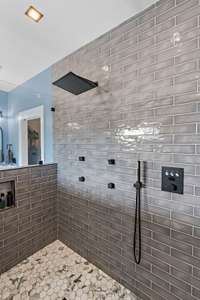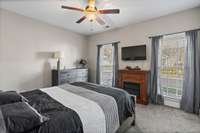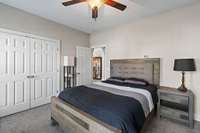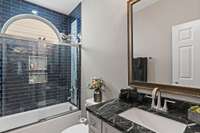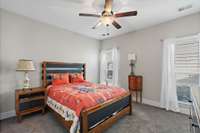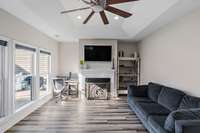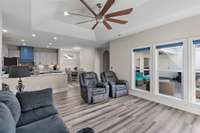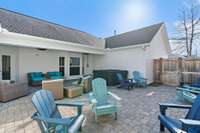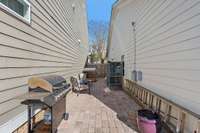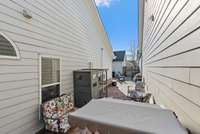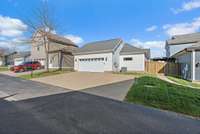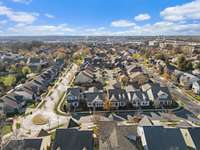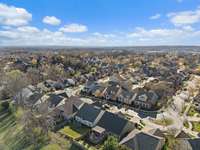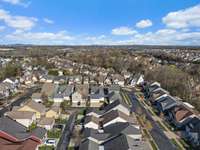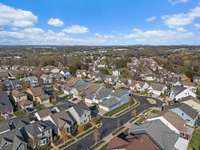$599,999 3056 Kirkland Cir - Mount Juliet, TN 37122
Welcome to this beautifully updated 3- bed, 2- bath home in the highly sought- after gated community of The Villages of Providence in Mount Juliet! Offering 1, 967 sq. ft. of thoughtfully designed living space, this home seamlessly blends modern upgrades with cozy charm—perfect for those seeking one- level living in an ideal location. Step inside to discover a stunning updated kitchen, complete with granite countertops, a gas cooktop, a large island with extra storage, and a butler’s pantry featuring additional workspace and custom built- ins. The eat- in kitchen boasts built- in bench seating with storage underneath, making it both stylish and functional. Tile floors in the kitchen complement the free- floating engineered hardwood flooring that runs throughout the rest of the home. The secondary bathroom has been fully renovated, featuring a frameless glass shower, custom tilework, and a soapstone- topped vanity. But the true showstopper is the primary suite—an oasis of luxury with a spa- like bathroom featuring a programmable walk- in shower with 4 body spray nozzles, a soaking tub with an electric fireplace, and quartz countertops for a high- end feel. Outside, enjoy your private courtyard, perfect for evening relaxation or entertaining. A detached 2- car garage with additional parking for 3 vehicles ensures convenience, while the new RainBird irrigation system and privacy fencing add ease and seclusion. All of this is located just minutes from The Providence shopping and dining district and only 20 minutes from Nashville International Airport.
Directions:From Nashville, I40E to exit 226C. Turn left onto Belinda Pky. Right onto Providence Trail. Left into the neighborhood onto Village Circle, then follow around to Kirkland Circle.
Details
- MLS#: 2813176
- County: Wilson County, TN
- Subd: Providence Pha2 Sec3
- Style: Cottage
- Stories: 1.00
- Full Baths: 2
- Bedrooms: 3
- Built: 2007 / EXIST
- Lot Size: 0.130 ac
Utilities
- Water: Public
- Sewer: Public Sewer
- Cooling: Central Air
- Heating: Central
Public Schools
- Elementary: Rutland Elementary
- Middle/Junior: Gladeville Middle School
- High: Wilson Central High School
Property Information
- Constr: Fiber Cement
- Roof: Shingle
- Floors: Carpet, Wood, Tile
- Garage: 2 spaces / detached
- Parking Total: 5
- Basement: Slab
- Fence: Privacy
- Waterfront: No
- Living: 15x14
- Dining: 15x11 / Separate
- Kitchen: 17x13 / Eat- in Kitchen
- Bed 1: 16x13 / Suite
- Bed 2: 11x11
- Bed 3: 11x11
- Patio: Patio, Covered, Porch
- Taxes: $1,891
- Amenities: Gated, Playground, Pool, Sidewalks, Underground Utilities, Trail(s)
Appliances/Misc.
- Fireplaces: 1
- Drapes: Remain
Features
- Dishwasher
- Disposal
- Dryer
- Microwave
- Washer
- Built-in Features
- Ceiling Fan(s)
- Walk-In Closet(s)
- Primary Bedroom Main Floor
- Security Gate
- Smoke Detector(s)
Listing Agency
- Office: Compass RE
- Agent: JD Young
Information is Believed To Be Accurate But Not Guaranteed
Copyright 2025 RealTracs Solutions. All rights reserved.



