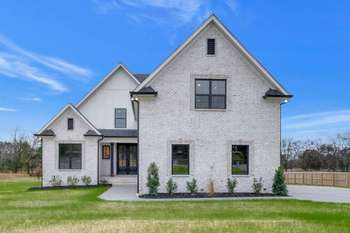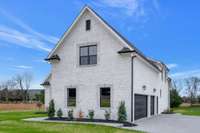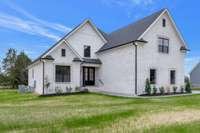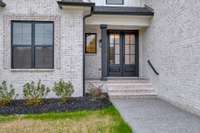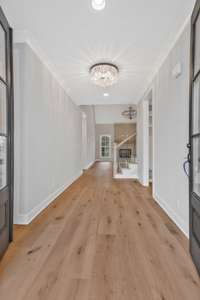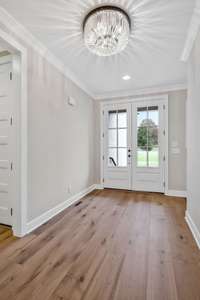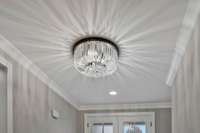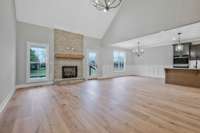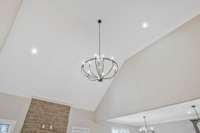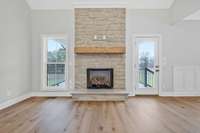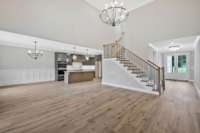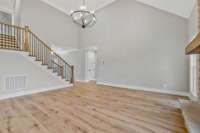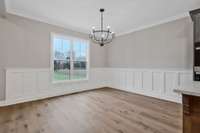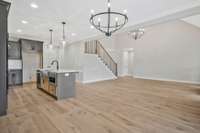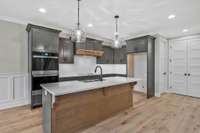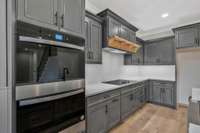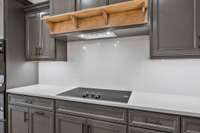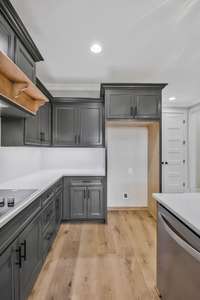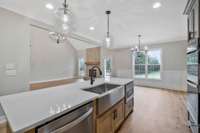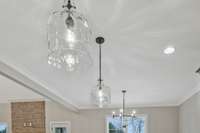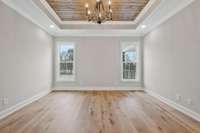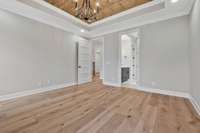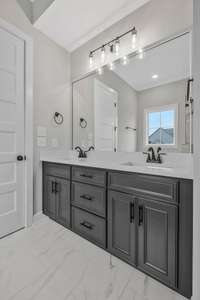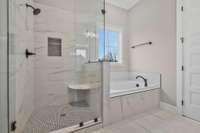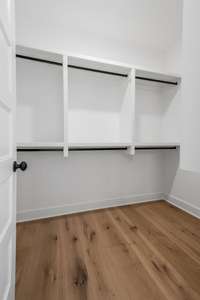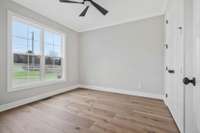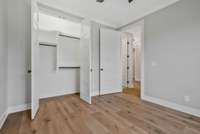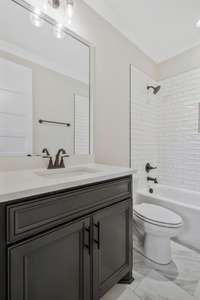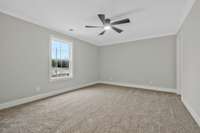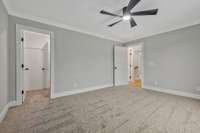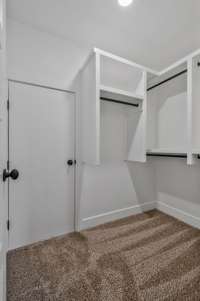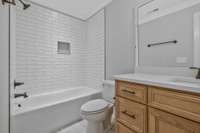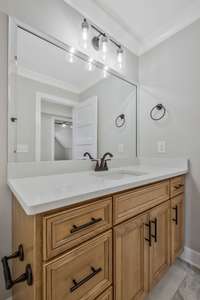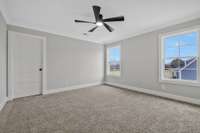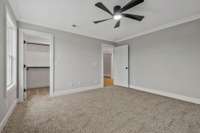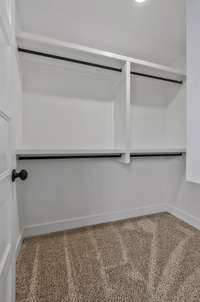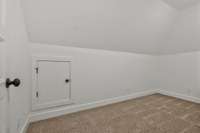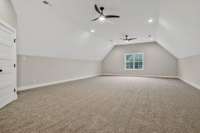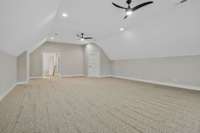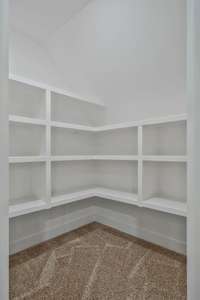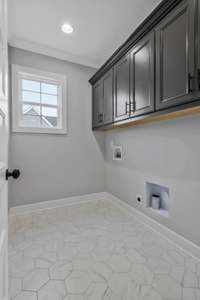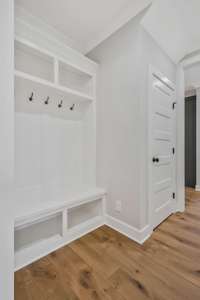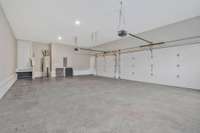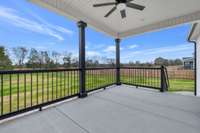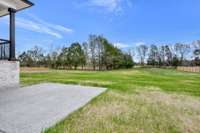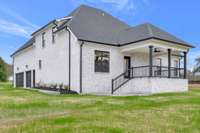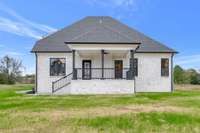$899,900 2120 Hamilton Chambers Rd - Lebanon, TN 37087
This stunning property features a spacious eat- in kitchen equipped with a stylish island, double ovens, a cooktop, and sleek stainless steel appliances. The solid surface countertops and pantry offer both functionality and elegance, while the exquisite trimwork adds a touch of sophistication throughout. Retreat to the luxurious primary bedroom suite, complete with a generous walk- in closet and an ensuite bath featuring a glass and tile shower alongside a relaxing soaking tub. Enjoy limitless possibilities with a large bonus room perfect for recreation or relaxation, as well as a dedicated home office for all your work- from- home needs. Situated on an expansive 1. 27- acre lot, this home offers plenty of outdoor space for entertainment and leisure. Don’t miss out on this exceptional opportunity!
Directions:I40E to Exit 239A (Lebanon) merge onto Sparta Pk then follow to Right on Hartsville Pk (HWY141S) go approx 4miles to Left on Hamilton Chambers Rd then continue to 2120, Look for Signs
Details
- MLS#: 2754286
- County: Wilson County, TN
- Subd: Pinkstaff Property
- Stories: 2.00
- Full Baths: 3
- Bedrooms: 3
- Built: 2024 / NEW
- Lot Size: 1.270 ac
Utilities
- Water: Public
- Sewer: Septic Tank
- Cooling: Central Air
- Heating: Central, Electric
Public Schools
- Elementary: Carroll Oakland Elementary
- Middle/Junior: Carroll Oakland Elementary
- High: Lebanon High School
Property Information
- Constr: Brick
- Floors: Carpet, Finished Wood, Tile
- Garage: 3 spaces / attached
- Parking Total: 3
- Basement: Crawl Space
- Waterfront: No
- Living: 16x18 / Combination
- Dining: 13x10 / Combination
- Kitchen: 13x15
- Bed 1: 15x15 / Suite
- Bed 2: 13x13 / Extra Large Closet
- Bed 3: 12x15 / Walk- In Closet( s)
- Patio: Covered Patio, Covered Porch
- Taxes: $327
- Features: Garage Door Opener
Appliances/Misc.
- Fireplaces: 1
- Drapes: Remain
Features
- Dishwasher
- Microwave
- Stainless Steel Appliance(s)
- Entry Foyer
- Extra Closets
- High Ceilings
- Open Floorplan
- Storage
- Walk-In Closet(s)
- Primary Bedroom Main Floor
- Kitchen Island
Listing Agency
- Office: Cumberland Real Estate LLC
- Agent: Kevin Gaines
- CoListing Office: Cumberland Real Estate LLC
- CoListing Agent: Corey Ross
Information is Believed To Be Accurate But Not Guaranteed
Copyright 2025 RealTracs Solutions. All rights reserved.
