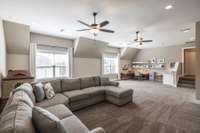$899,000 2004 Beechhaven Cir - Mount Juliet, TN 37122
Welcome to this immaculate 4- bedroom, 3- bathroom home nestled on a private cul- de- sac lot in a desirable Mt. Juliet neighborhood. As you approach the residence, you' re greeted by manicured landscaping and a charming front porch. Step through the front door into a bright and airy foyer, where gleaming hardwood floors lead you into the heart of the home. The spacious living room features soaring ceilings and large windows that flood the space with natural light, creating an inviting atmosphere for relaxation or entertaining guests. The gourmet kitchen is a chef' s dream, boasting quartz countertops, stainless steel appliances, a spacious island with bar seating, and ample cabinet space for storage. The adjacent dining area offers a perfect spot for family meals, with views of the backyard oasis. The primary suite is one of the two bedrooms located on the main floor and the other two are upstairs near an oversized bonus room. Dont miss this wonderful home!
Directions:I-40 East Exit 226A Follow S. Mt. Juliet Road, go pass Providence Place, then turn left onto Central Pike, then right onto Bryson Place, left on Harrisburg, right on Beechhaven, Home is at the end of the road.
Details
- MLS#: 2759584
- County: Wilson County, TN
- Subd: Reserve at Wright Farms
- Style: Contemporary
- Stories: 2.00
- Full Baths: 3
- Bedrooms: 4
- Built: 2019 / EXIST
- Lot Size: 0.580 ac
Utilities
- Water: Public
- Sewer: STEP System
- Cooling: Central Air, Dual
- Heating: Natural Gas, Zoned
Public Schools
- Elementary: Rutland Elementary
- Middle/Junior: Gladeville Middle School
- High: Wilson Central High School
Property Information
- Constr: Brick
- Roof: Asphalt
- Floors: Carpet, Finished Wood, Tile
- Garage: 3 spaces / detached
- Parking Total: 3
- Basement: Crawl Space
- Waterfront: No
- Living: 16x17
- Dining: 13x13 / Other
- Kitchen: 13x15 / Eat- in Kitchen
- Bed 1: 16x15 / Suite
- Bed 2: 12x14 / Bath
- Bed 3: 12x14 / Extra Large Closet
- Bed 4: 12x12
- Bonus: 32x22 / Over Garage
- Patio: Covered Porch, Patio, Screened Patio
- Taxes: $3,072
Appliances/Misc.
- Fireplaces: 1
- Drapes: Remain
Features
- Dishwasher
- Disposal
- Ceiling Fan(s)
- Entry Foyer
- High Ceilings
- Pantry
- Walk-In Closet(s)
- Water Filter
- Primary Bedroom Main Floor
- Tankless Water Heater
Listing Agency
- Office: Keller Williams Realty
- Agent: Candace Campbell
Information is Believed To Be Accurate But Not Guaranteed
Copyright 2024 RealTracs Solutions. All rights reserved.





















































